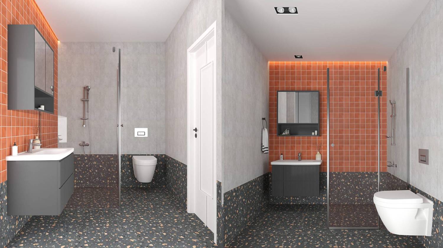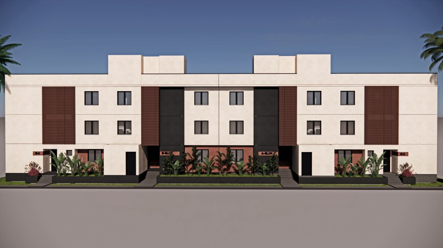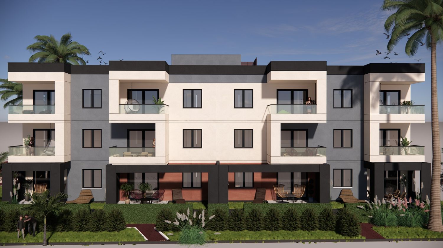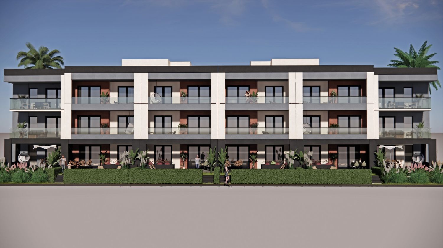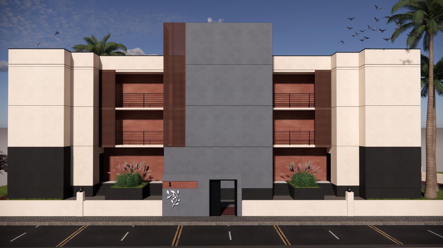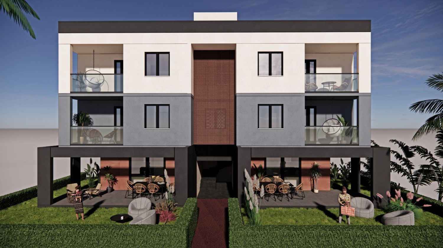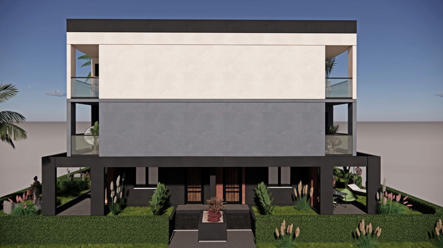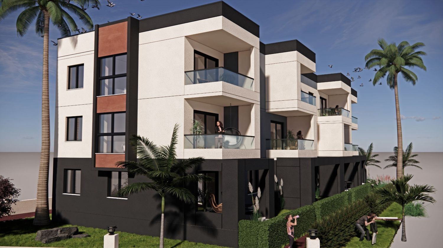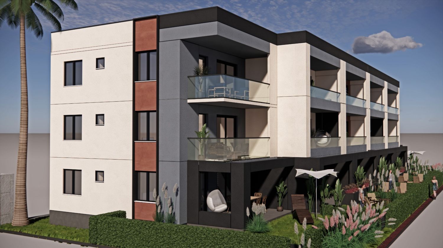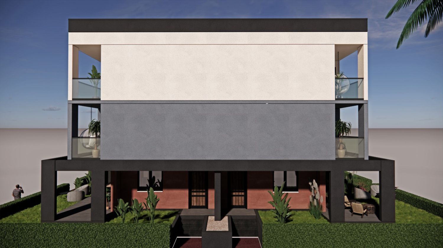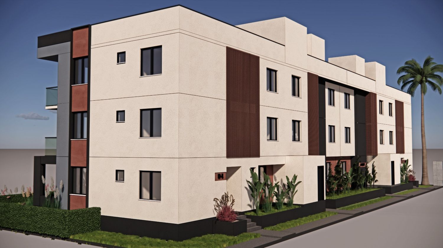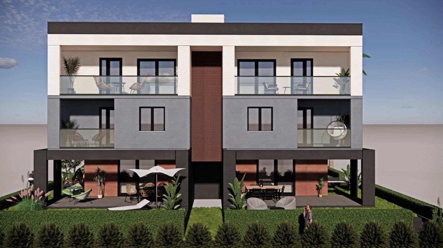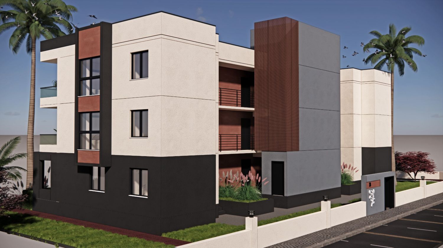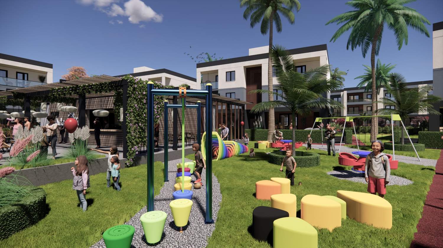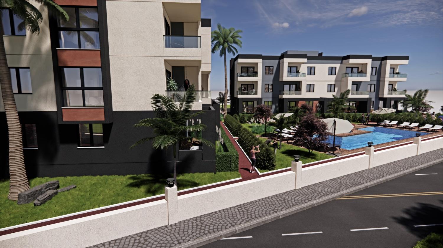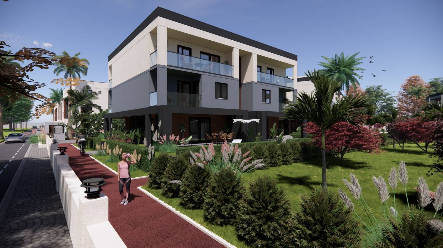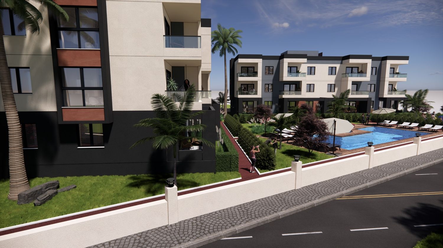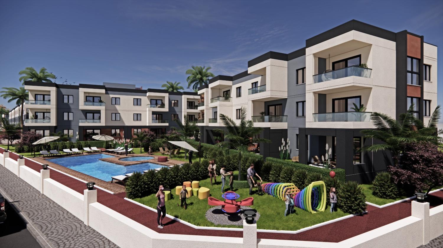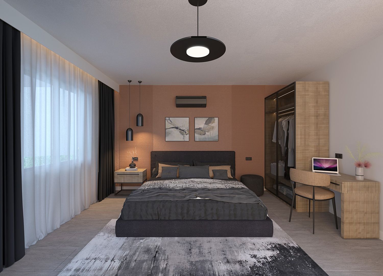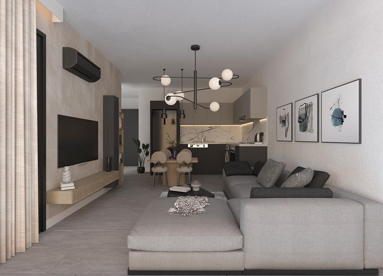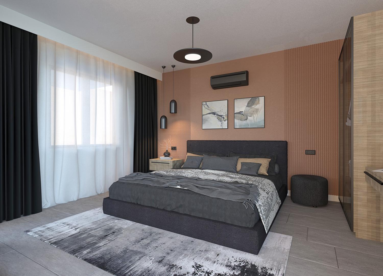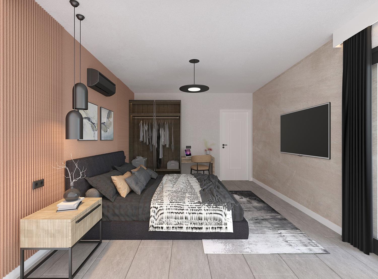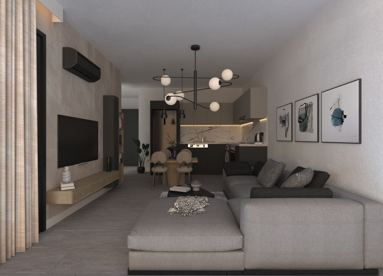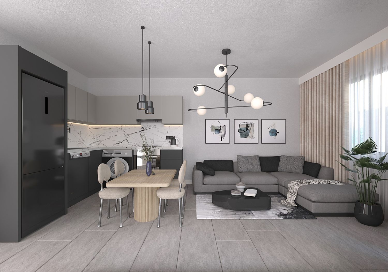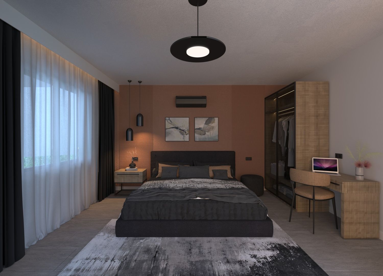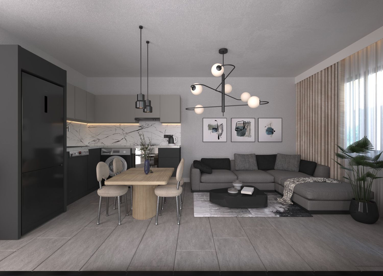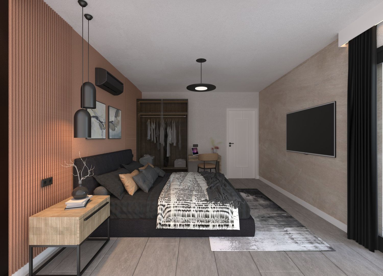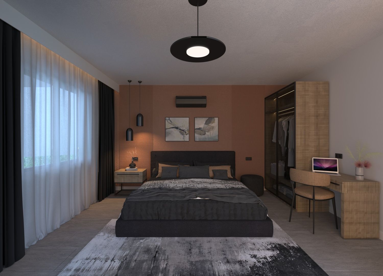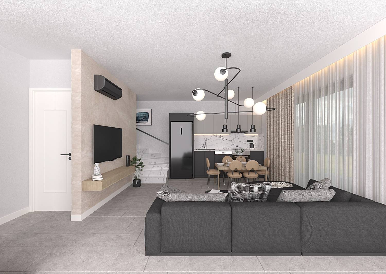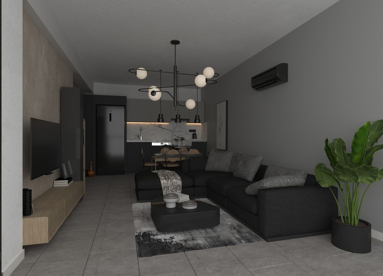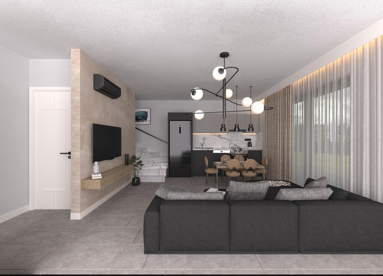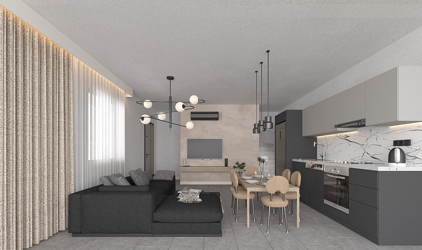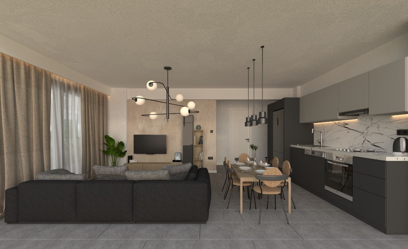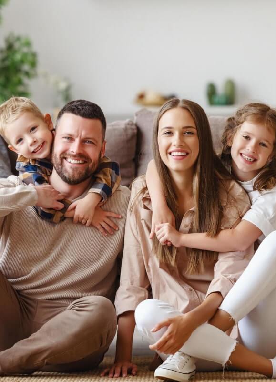1+1 / 1st & 2nd Floor
Overview
- Description
- Video
Ada Life 1+1 / 1st & 2nd Floor apartment options are just for you! If you are dreaming of a life where you can easily reach all the recources of the city and at the same time far away from the chaos, you are at the right address. Offering a completely different living space with its air and atmosphere, the 1+1 / 1st & 2nd Floor apartments of the project promise you the life of your dreams with the living spaces offered on two different floors.
- Outdoor adult pools where you can relax in hot weather
- Children's playground and children's pool designed for your children to have fun
- Walking track and outdoor sports area designed to get away from the stress and daily hassle
- A cafe where you can spend time with your neighbors, family and close friends
Ada Life is waiting for you with its possibilities.
1+1 / 1st & 2nd Floor
total Gross Area (Including Balcony): 66 m2;
| BALCONY: | 11.85 M2 |
| LIVING ROOM + KITCHEN: | 20.91 M2 |
| WC / BATHROOM: | 4.64 M2 |
| BEDROOM: | 9.91 M2 |
Construction Technique
Considering the numerical data revealed by the earthquake that occurred in Kahramanmaraş on February 6, 2023, the foundation, columns and beams of our project were enlarged and strengthened.
The entire reinforced concrete structure system will be manufactured using a raft foundation and C30 concrete.
Exterior walls will be made of insulation bricks, and between flats Eps insulated bricks will be used.
Köster brand waterproofing additive will be used in the foundation of the building.
Terrace Roof
Insulation layers on a non-walkable terrace roof:
Polyurethane waterproofing on reinforced concrete flooring
Protective concrete
Sliding water Insulation
5 cm Xps thermal insulation
Dimpled Sheet on felt, and Drainage Gravel
Entrance, Hall, Corridor, Living Room and Rooms
Floor: 10 mm laminate flooring
Wall and ceiling: wipeable satin paint on gypsum plaster
Specially designed coat rack and washing machine cabinet.
Floors will be covered with 10 mm laminate parquet, and wipeable satin paint will be applied on gypsum plaster on the walls.
Kitchen
Floor: 10 mm laminate flooring
Ceiling: wipeable satin paint on gypsum plaster, countertop: 1st class ceramic coating between cabinets, kitchen countertops are Belenco/Coante quartz surface
1st class professional kitchen cabinets (MDF Lam)
Kitchen cabinet doors: high gloss
Arçelik brand built-in aspirator
Bathrooms and toilets
Floor and wall: Vitra brand ceramics
Ceiling: satin plaster and water-based paint on green plasterboard suspended ceiling
Furniture: 1st Class MDF bathroom cabinets
Sanitaryware and armature: Vitra Artema brand
Concealed cistern: Grohe brand
Water heater: Arçelik brand
Heating and Cooling Systems
Air conditioning infrastructure will be ready in all rooms and living room. Central Heating PPRC pipe infrastructure will be ready.
Air conditioner outdoor units will be collected at a single point at the rear of the building.
Electrical System
1st Class junctionless electrical installation will be prepared in accordance with TSE (Turkish Standards Institution) standards in all flats. The cable system will be halogen-free fireproof cable.
All flats will have Audio brand intercom system.
Switch sockets Viko-Karre series
There will be an internal telephone system on site.
TV, internet infrastructure in living room and bedroom.
Hidden led lighting in living room-kitchen, bedroom.
There will be a generator for environmental lighting and security systems.
Balcony
Floor: Vitra brand ceramic coating.
Wall: silicone reinforced acrylic exterior paint on plaster
Balcony handrails: Glass railing on 1st class marble and metal railing system with barrier will be used.
Doors
Block entrance door: aluminum joinery special design.
Flat entrance door: Boyut brand wooden patterned steel door specially designed.
Interior doors are specially designed and acrylic paint on mdf.
1st class material is used in all door applications.
Windows
Exterior doors and windows will be made of 70 anthracite color Pimapen brand PVC, and the windows will be 4+12+4 comfort thermal glass.
Landscape
Modern landscaping areas, sitting and resting places, tartan covered walking paths, two adult and 1 children's pools and green areas will be arranged in the site in accordance with the architectural project, and planting work will be carried out.
Social Areas
Cafeteria serving within its own structure, outdoor sports fields and Children's playgrounds will be arranged.
Security
Security controlled entrance and exit to the site will be provided. There will be at least one security checkpoint at the site entrance.
The cameras around the site will provide 24-hour security.

